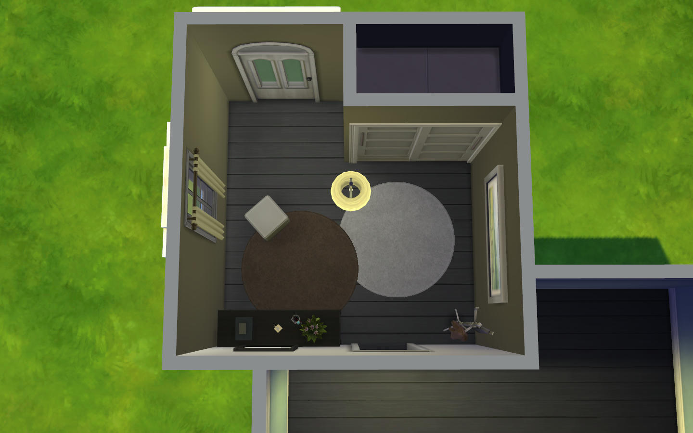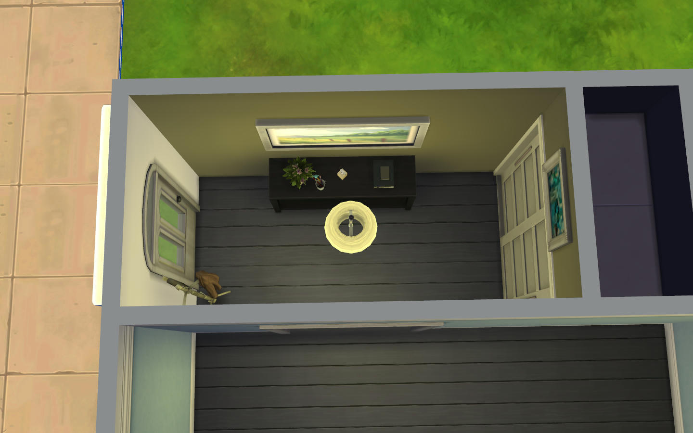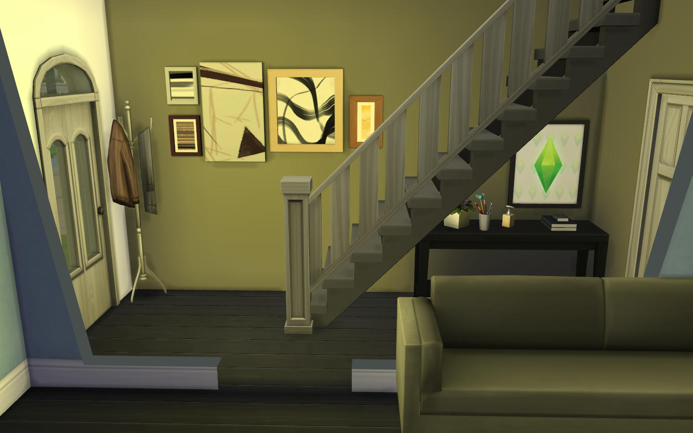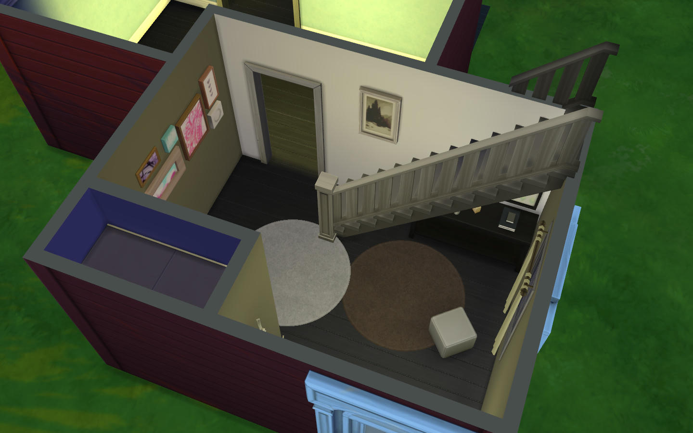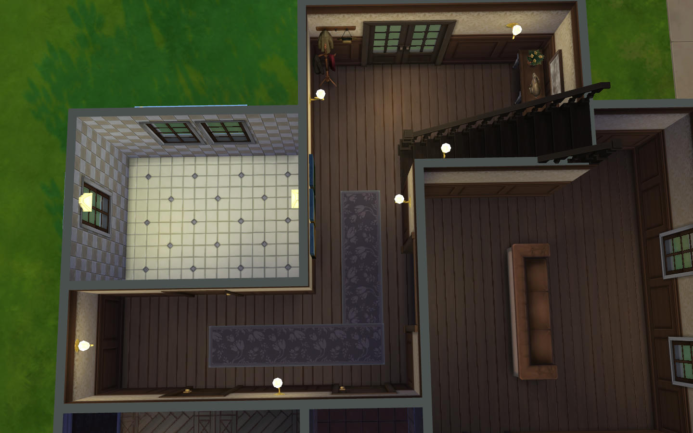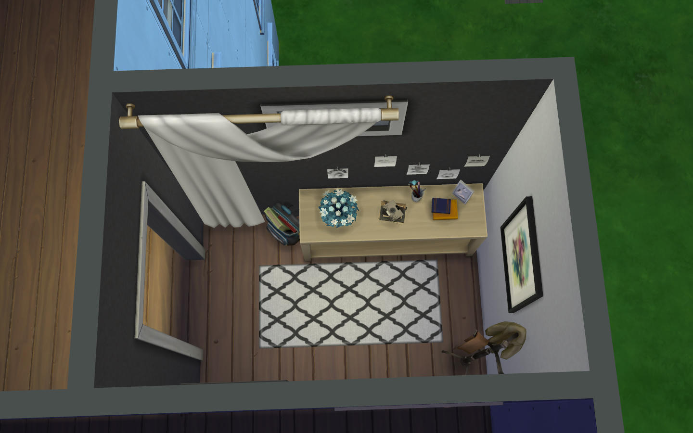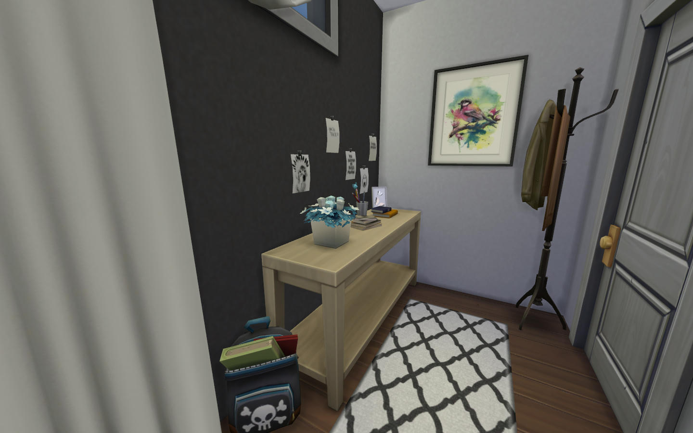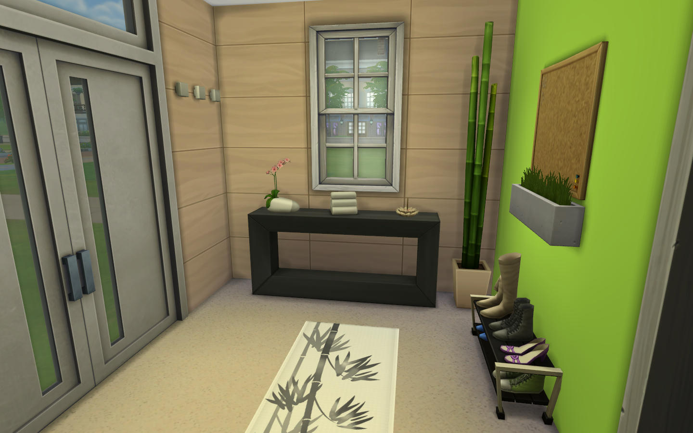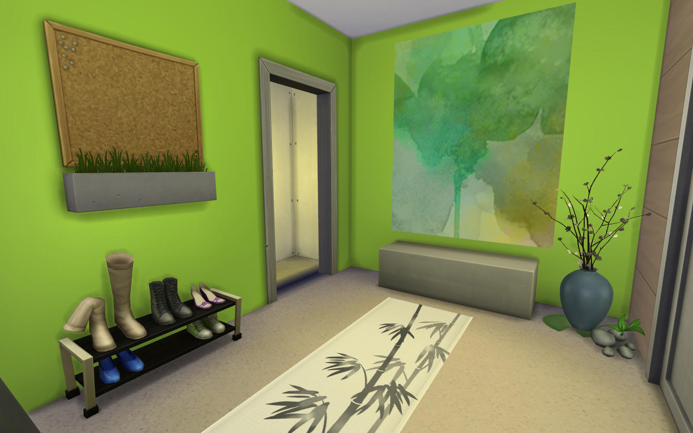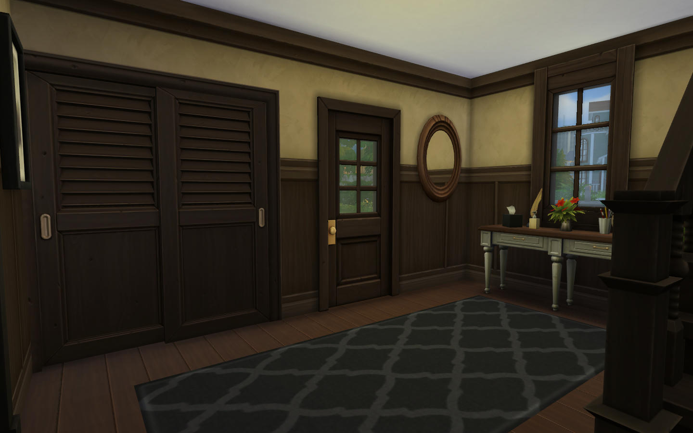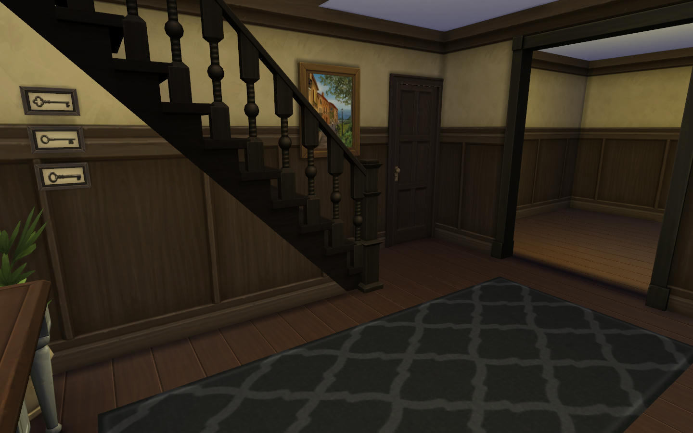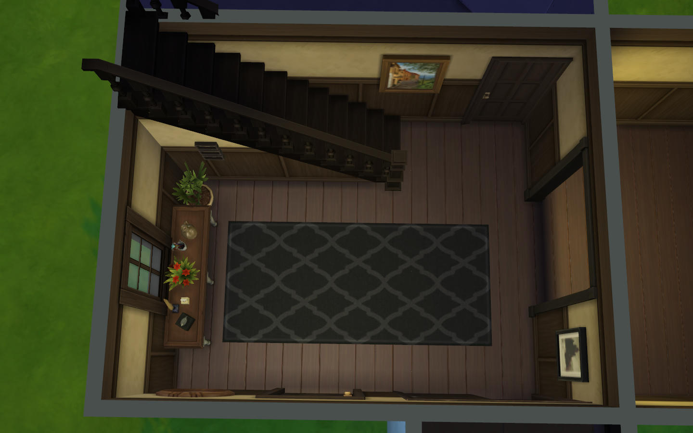Bonjour bonjour ! J’espère que vous allez bien ! Alors on se retrouve pour un tout nouvel Atelier bricolage. On va passer en détail aujourd’hui les halls d’entrée qui sont pour moi assez négligés parfois (ou inexistants, mais là c’est vous qui voyez, je ne vais pas vous tabasser haha). Pour ce second article donc, nous parlerons surtout décoration. Peu de construction, mais on en parlera tout de même. C’est parti !
To begin, we're going to talk about two styles of lobby. You can commonly find a long hall in the form of a corridor. They're not very wide, but they're quite long. I have one like that in my home myself.
While the wider and shorter halls are more like a room and form a reception area for guests, it can be more pleasant to remove one's belongings than a simple hallway. In fact, it all depends on the location and the space you have available.
Let's digress for a moment and talk about stairs. We often have a hard time placing them in our homes, as they take up a lot of space. But until the spiral staircases, we have to make do. So I can give you some tips on how to choose its location. Already, you can suspect that I can advise you to put them in the entrance hall, because there can be more space. You can also put it in a corridor that connects two parts of the house. This avoids positioning it in the living rooms and thus losing less space. But depending on the integration, a staircase in the living room can have a decorative asset. To illustrate what I am saying, here are various examples of integration of stairs in a hall (yes we stay in the notion of entrance halls not to go too far)
Well, now let's talk about size.
One thing to know, an entrance hall should not be too big. It is not the living room par excellence of the house, so it should not be too big. However, it is a room that your Sims will use every day, so it must be nice and pleasant (we could add functional for the realism lovers!).
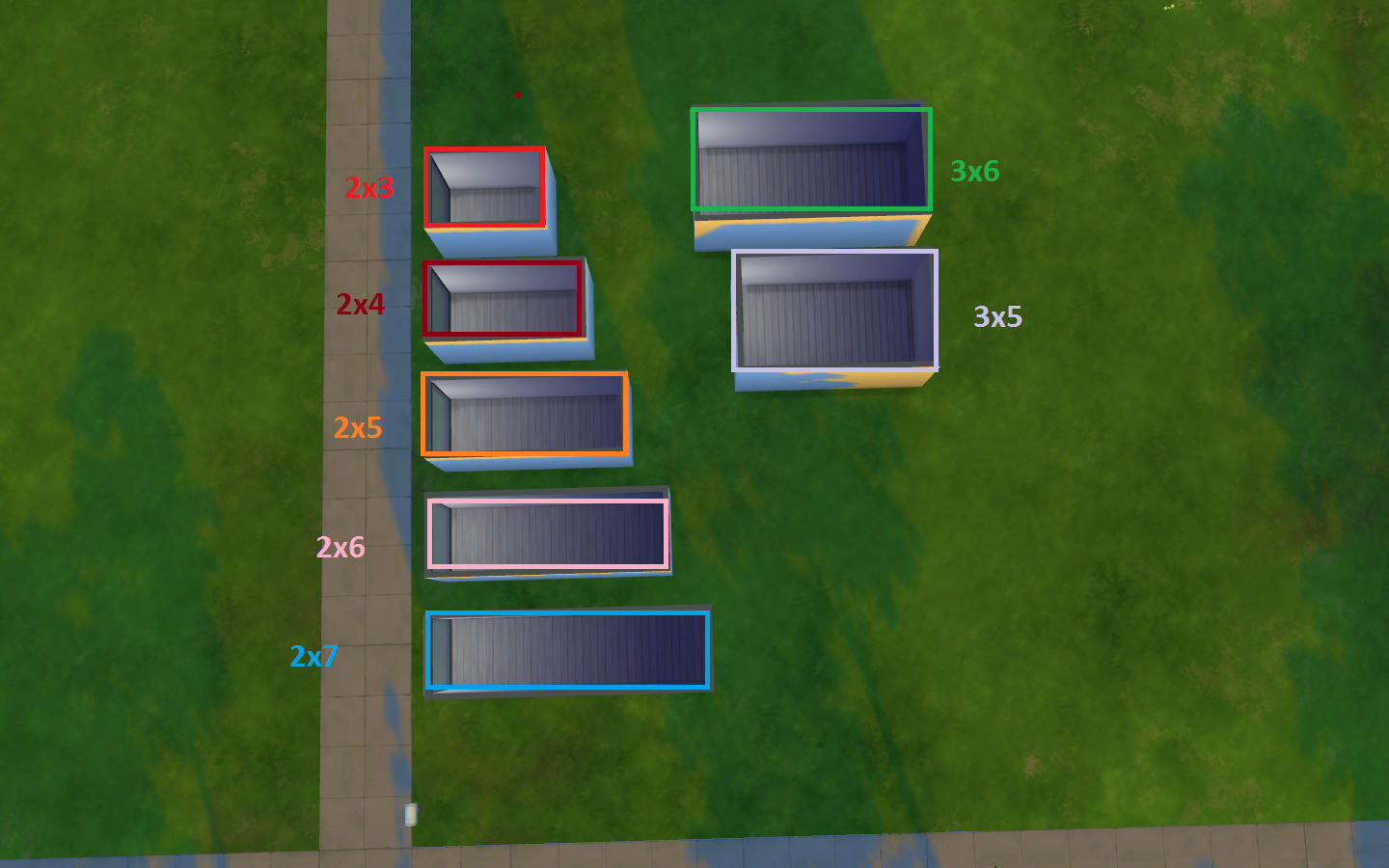
Voici différentes tailles que je vous propose, du 2×3 au 2×7, et du 3×5 au 3×6 (j’aurais pu inclure le 3×4). Les deux de largeurs sont très adaptés pour des appartements ou des petites maisons et que vous ne souhaitez pas avoir spécialement de hall. On peut aussi y placer un escalier, c’est pour ça que je monte jusqu’au 7 (par rapport à la hauteur des murs). Les trois de largeurs sont eux plus adaptés pour le meubler et avoir de l’espace pour accueillir ses invités.
After that, the size can vary depending on your structure: if you are building a castle, don't make a 3×6 entrance, it would only be ridiculous compared to the other rooms.
After the construction, the decoration. On this side, you have what to do: indeed, EA has planned everything to decorate our houses, we have many objects of all kinds. For the halls, we can find several: we find in particular a coat rack which is just top. We can also have full of consoles which allow to put all its bazar on it, and notably, they are thin! We also have many clutters (for recall, they are all the objects of useless decorations). I think that there is no excuse not to furnish its entrance hall: the choice is there! With Vivre-ensemble, we also have the brand new dressing room, I love to put them in my entrances, we can store coats and shoes.
Well, since we're in the DIY workshop, let's put it all into practice with some decorating ideas. To show you what we can do, I propose three styles of entrance: one of apartment, another of Zen style and to finish a rather rustic style. Through these three examples, I show you the elements that can be placed in a hall to design it well.
On this first apartment entrance, I used the coat rack, it gives a really nice effect. I tried to fill the room as much as possible without disturbing the circulation. Curtains and paintings cover the walls and give volume. Enhance the decoration if you can't place too much furniture.
On this Zen entryway, I use a seating area and a shoe rack there. Having something to sit on in this room can be nice.
I also used squares on the walls to hang coats.
And for this last room, I use the famous dressing room which gives a great effect on the room. I hung against the walls lots of little things (mirror and pictures) that fill the walls.
One thing to note, despite the fact that you can furnish an entryway well, they are however not necessarily well filled. For example on mine, you can see that it is empty in the middle, but remember that it is a room where we circulate a lot and that we do not have the space to put too many things.
That's it for today, I hope this article will give you some new ideas for your entries. Don't forget that the members' creations section is looking forward to your creations and I hope to see new constructions and decorations from you. See you soon!

